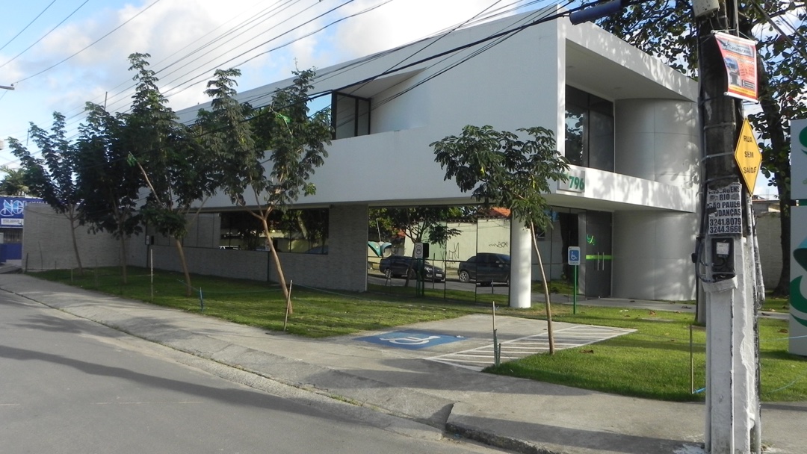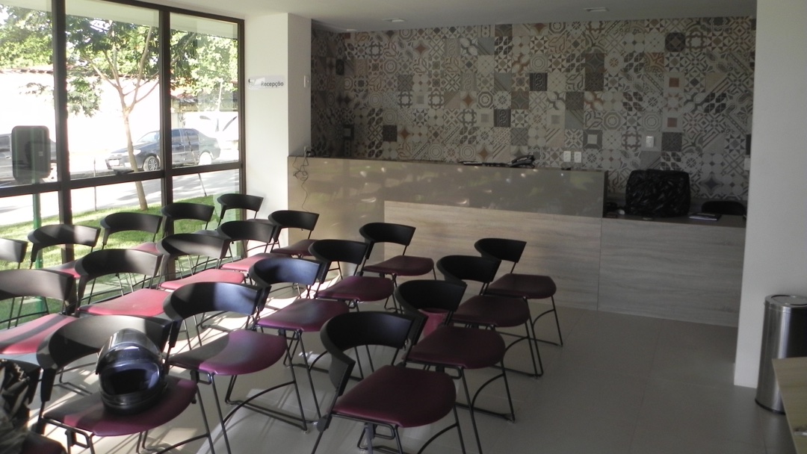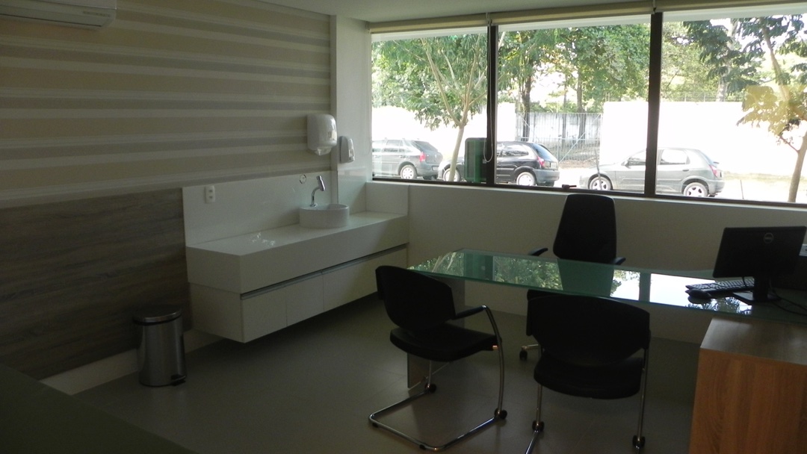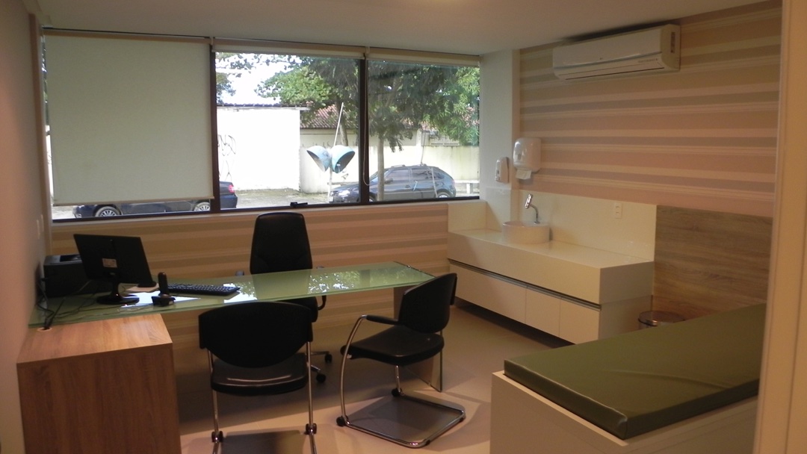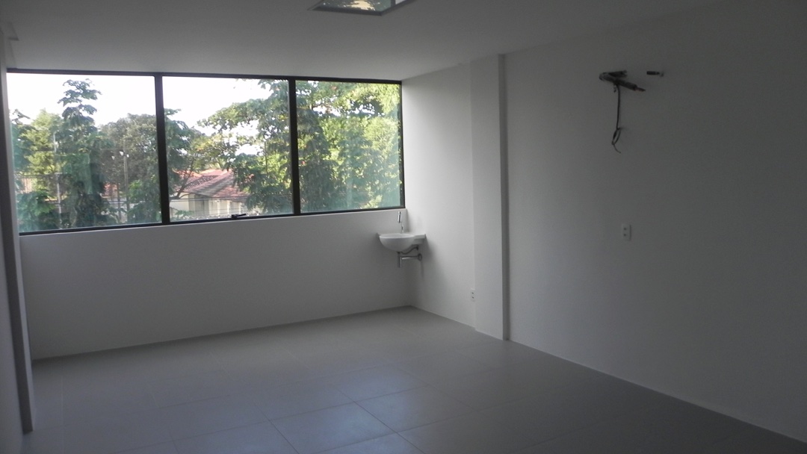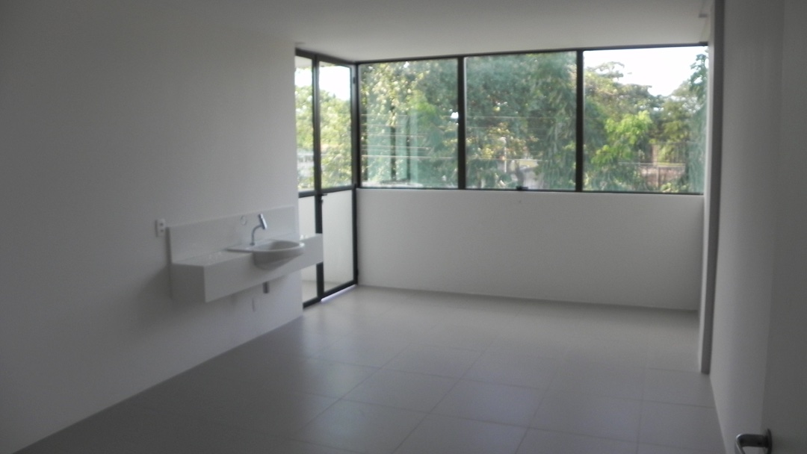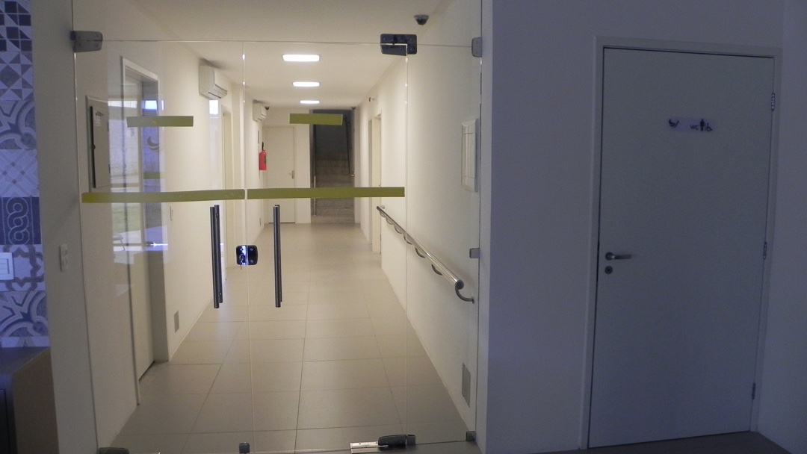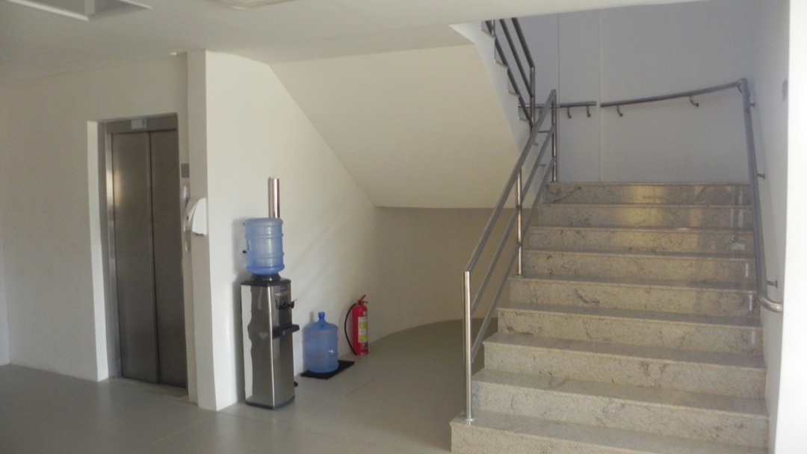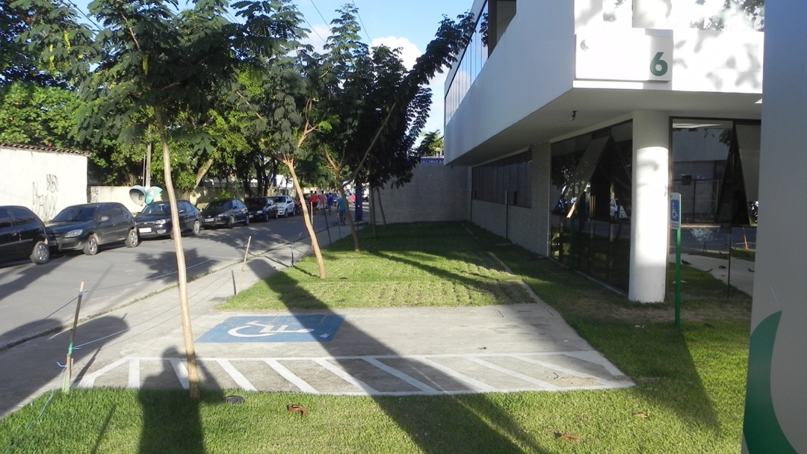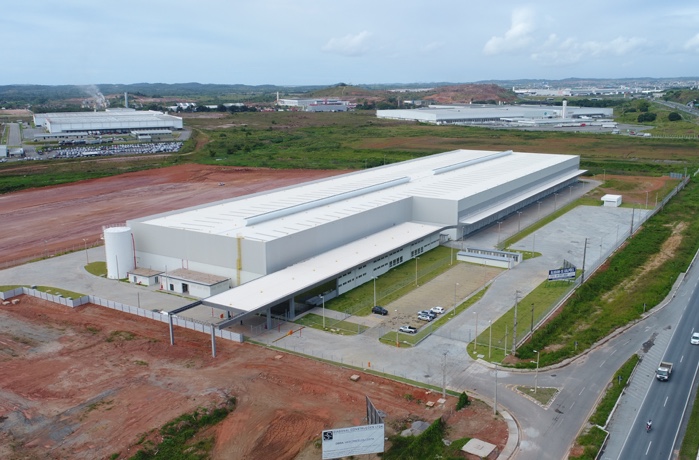Building area
510,00 m²
Land area
540,50 m²
Use
Commercial
Floors
2
Building with 02 floors, ground floor with 240.60 m² and upper floor with 269.60 m², totaling an area of 510 m². Entrance hall has a good reception, large waiting room and elevator. Various office rooms on each floor with BWCs, pantry and storage.
Building with excellent plaster finish, glass facade and ACM, conservation on the floors being porcelain and granite. BWCs with granite or nanoglass tops, metals of superior quality, very well ventilated spaces with all the pieces very well planned.
Property with excellent visibility, easy access, strategic location, on the main avenue in the center of Cabo, on the corner of Rua Ten. Manuel Barbosa da Silva, the best of the trade in the surroundings. IPTU, Firefighter, but exempt from SPU tax (Navy).
